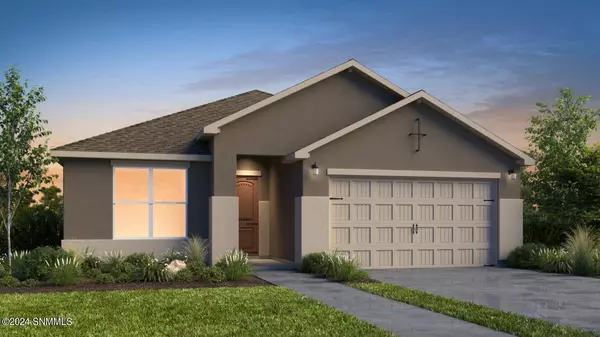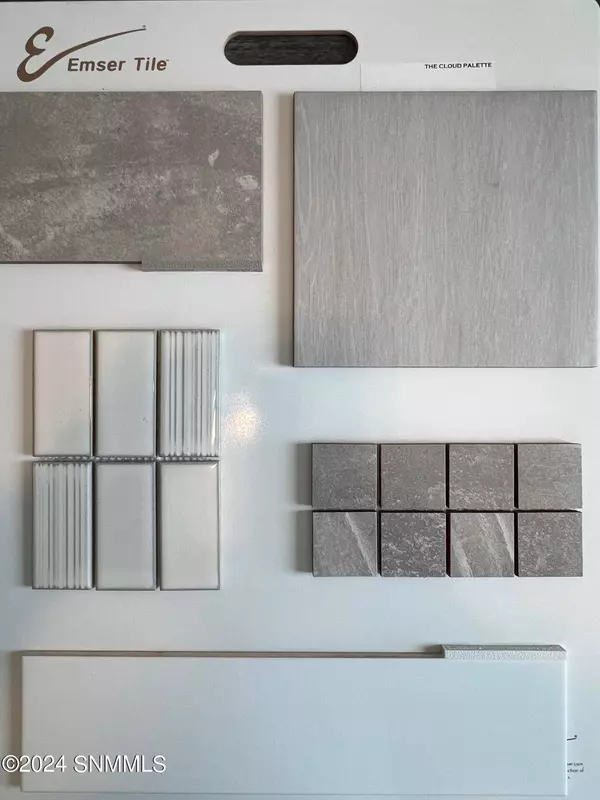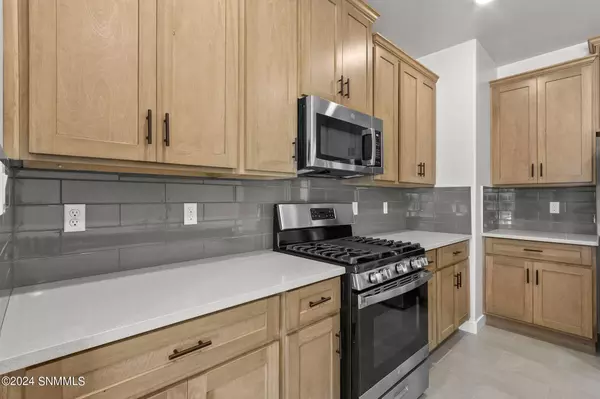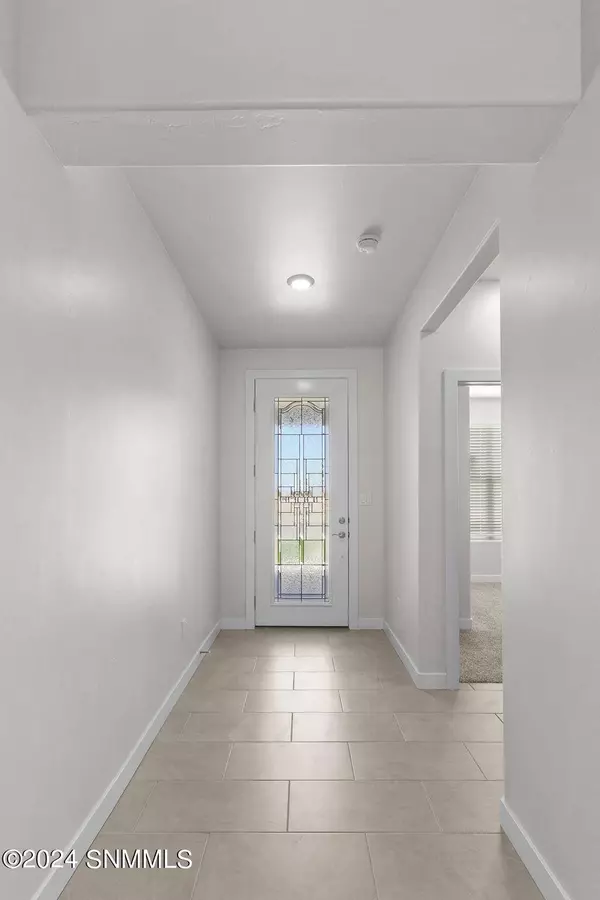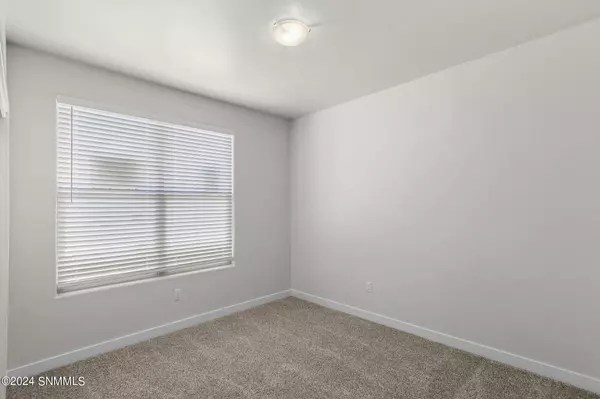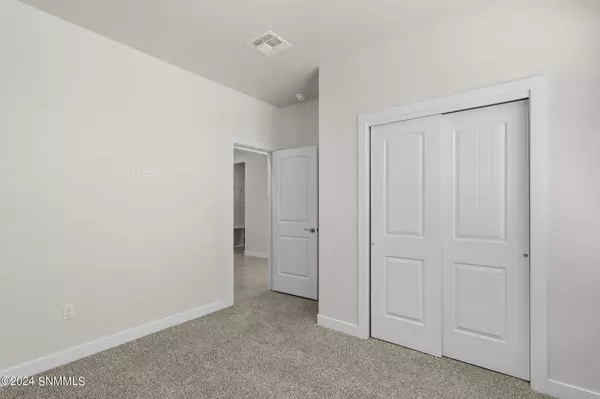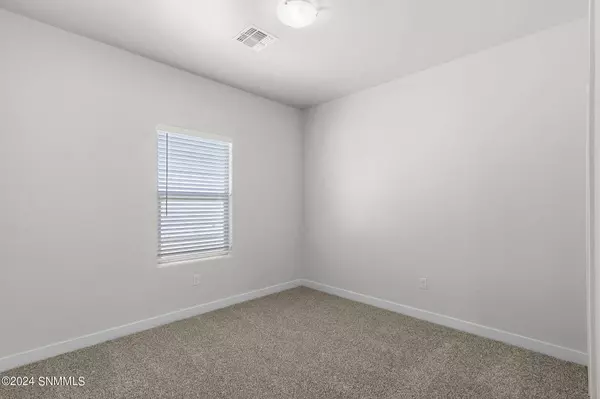
GALLERY
PROPERTY DETAIL
Key Details
Sold Price $329,900
Property Type Single Family Home
Sub Type Single Family Residence
Listing Status Sold
Purchase Type For Sale
Square Footage 1, 516 sqft
Price per Sqft $217
Subdivision Sonoma Ranch North
MLS Listing ID 2401255
Sold Date 09/03/24
Style Ranch
Bedrooms 3
Full Baths 2
HOA Fees $175
Year Built 2024
Lot Size 6,534 Sqft
Acres 0.15
Lot Dimensions 0 to .24 AC
Property Sub-Type Single Family Residence
Source lascruces
Location
State NM
County Dona Ana
Rooms
Kitchen Built-in Dishwasher, Built-in Oven/Range, Downdraft Vent, Eating Area, Garbage Disposal, Gas Cooktop, Granite Counters, Island, Microwave Oven, Pantry, Refrigerator, Tile Floor
Building
Foundation Slab
Sewer City Sewer
Water City
Level or Stories One
Structure Type Frame,Stucco
Interior
Interior Features Open Floor Plan, Smoke Detector(s)
Heating Forced Air
Cooling Refrigerated Central
Fireplace Y
Laundry Utility Room
Exterior
Garage Spaces 2.0
Fence Rock
Utilities Available City Gas, El Paso Electric, Impact Fees Apply
Roof Type Pitched,Shingle
CONTACT


